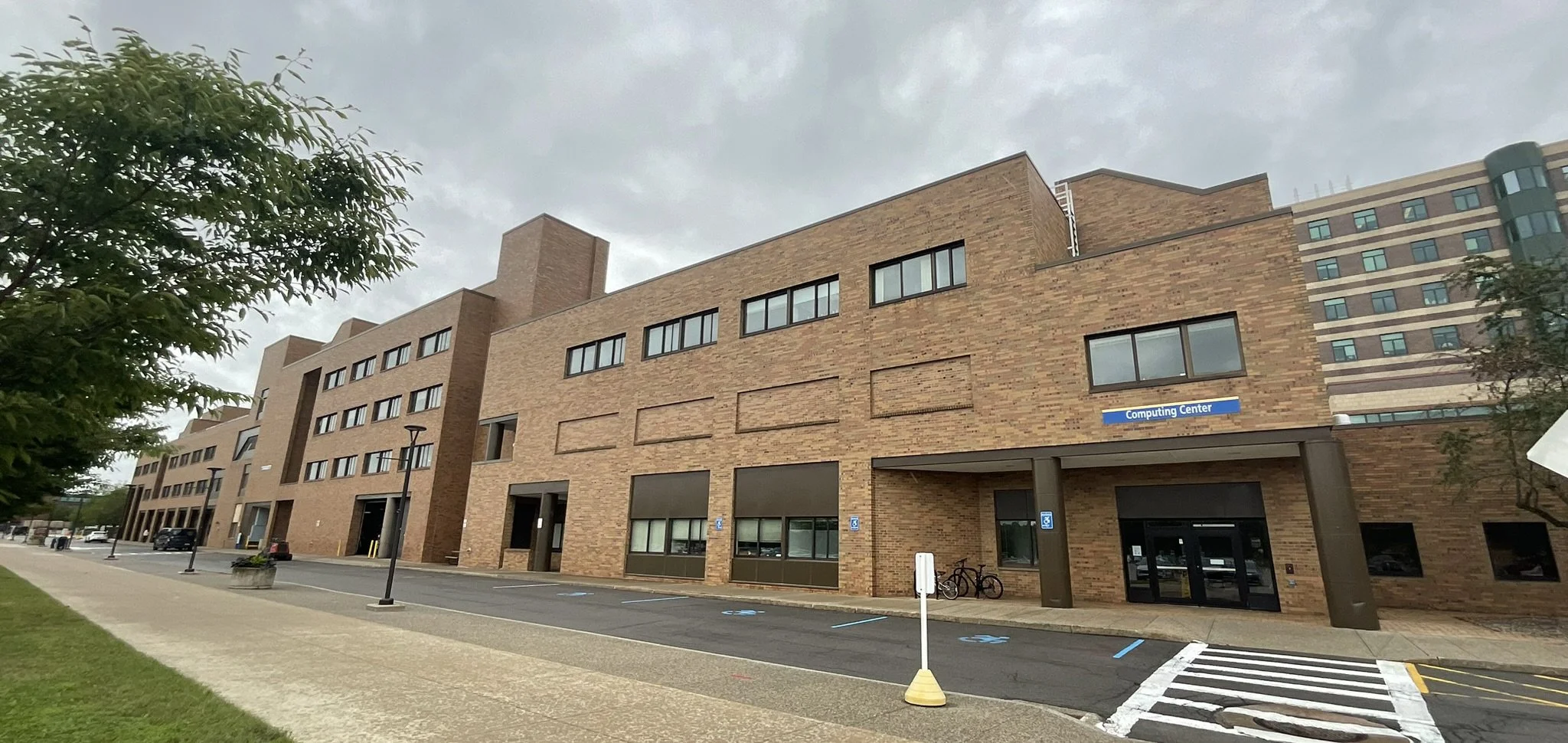University at Buffalo Renovate Computer Center for Science Teaching Labs
Located in University at Buffalo’s current Computing Center, this project will house science teaching labs for introductory and upper-level Biology and Earth Science courses, along with associated staff, faculty, and student areas, and was initiated as the next phase of the campus’s master plan to activate a central spine and revitalize learning spaces. The University of Buffalo and State University Construction Fund (SUCF) provided a preliminary space program when the project began that was then rigorously evaluated and adjusted through discussions with stakeholders and comparison to campus space standards. This included thorough walkthroughs of the departments’ existing spaces, listening sessions, and lab planning workshops with instructional and support staff. Visioning sessions with faculty and campus representatives sought to uncover and strengthen the university’s vision for the project, from the intended student experience to the role the building will play in the broader campus landscape.
Multiple iterations of test fits were then generated, responding to different organizational strategies and design drivers and refining the complex spatial relationships between different program areas. The resulting space plan allows each academic program their own space and resources but encourages interaction within and between departments through adjacencies and the incorporation of thoughtfully placed lounge spaces that support different levels of privacy, collaboration, and activity based on student preferences. Ultimately, these strategies seek to increase student engagement, recruitment, and retention, to support the needs of faculty and staff, and to transform the building into a dynamic hub for science education.
Client
State University Construction Fund / University at Buffalo
Services
Stakeholder Engagement
Programming and Space Planning
Interior Design
Location
Buffalo, NY



