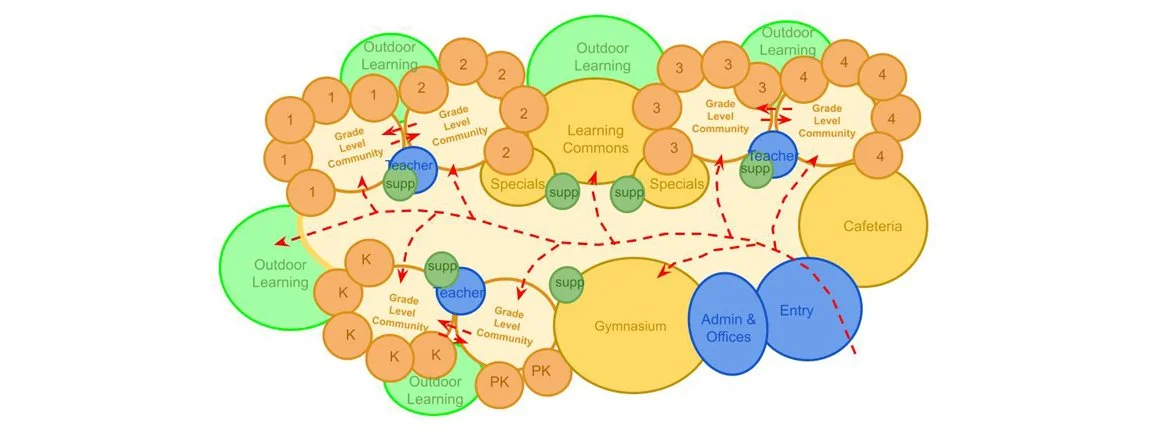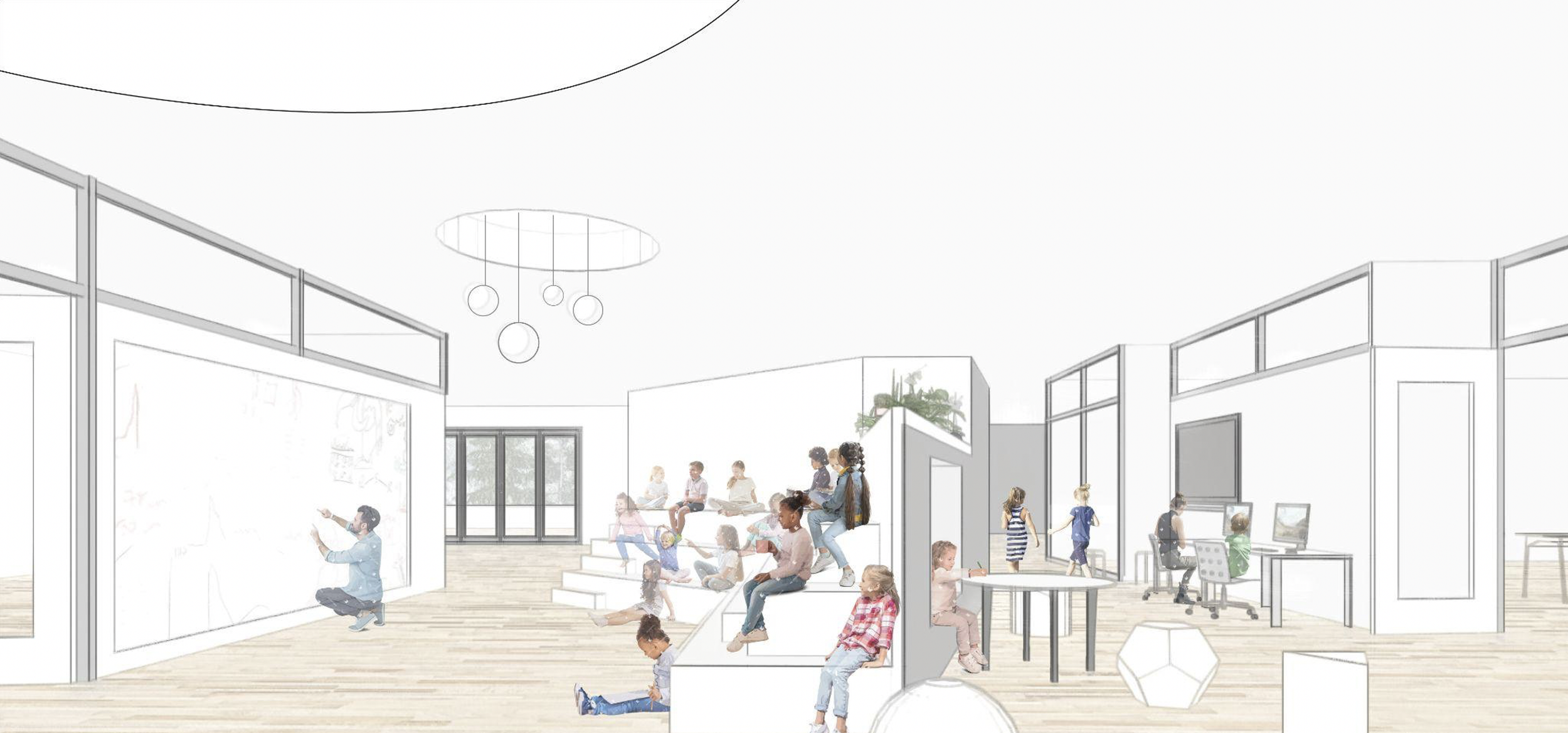New Litchfield Elementary School Feasibility Study
Vaysen Studio in collaboration with Ashley McGraw Architects and Barker Architects completed a feasibility study and pre-bond design to reimagine the elementary school employing a participatory, results driven, co-creative process, working with District stakeholders and community stakeholders. The new 86,000 SF Litchfield Elementary School would serve 500 K-4 and 50 Pre-K students. The current Litchfield Elementary School is beyond end of life or repair and sits in the floodplain with a water table less than a foot below the surface.
Community Engagement & Visioning
The project approach included a robust community engagement process with community wide workshops, surveys, and social media strategies, as well as targeted student and staff activities. The framework of engagement was developed to specifically provide the following:
Facilitate collaboration and engagement between the stakeholders and the design team to co-create and right-fit the design for the users and ensure that we have full buy-in and a mutual definition of project success.
Establish a “purpose statement” and guiding principles which will articulate the findings of these exercises as the foundation for the design and documentation process to ensure that our team is on track with all user and client goals.
Provide a framework for working closely with your District stakeholders to gather and analyze detailed program data, identifying the key spaces, performance requirements, adjacencies, and relationships required for the educational initiatives and support elements to function in the facilities.
Build off the design team’s experience with and understanding of aspects building operations, educational environment needs and trends, and high-performance building principles and inform a synthesis for a holistic design.
Ultimately, the process produced the following project goals which embody the cultural and contextual identity of Litchfield in a way that resonates and is authentic to the Litchfield community:
To… Reimagine Griffin Memorial School,
In a way…That unearths potential and realizes the opportunities for learning, community, and operational and energy performance,
So that…The current and future aspirations of the Litchfield Students and the School District can take root, grow, and thrive.
Design of Learning Environments
There were a few key elements that were established as the main building blocks for the design concepts. First, the learning neighborhoods would provide the learning environment and grade groupings that will foster and enrich the educational delivery aspirations of the District. Secondly, safety and security requirements informed the relationship of the building itself to a road, as well as which program spaces may be positioned closest to the entry, and the configuration of the entry. Also, the design must provide an approach to the building that is welcoming, prominent, and appropriately relates to the scale and context of the community it is in. Additionally, orientation of the overall building and position of program within it is to optimize passive strategies for solar energy efficiency, as well as provide primary educational and occupied spaces with effective daylighting and views to the exterior to support wellbeing and learning.
Community Space
The cafeteria and gymnatorium double as open space for community functions. Forward facing and visible from the front entry, the community is welcomed into the large spaces. With an operable partition between the two, the spaces can become one large space for ultimate flexibility and adaptability to meet any community need. Outfitted with technology and audiovisual capabilities, the possibilities are endless – performances, presentations, sporting events, festivals, etc. Connection to the adjacent outdoor space even further extends the opportunity for community activity and connection.
Shared Collaborative Learning Space
Throughout the day, students experience various modes of learning, supported by a variety of learning environments and resources. Learning opportunities are found inside and outside of the classroom, with breakout areas for small groups of students directly adjacent to the classroom. The variety of breakout space types and furniture allow for choice, individualizing the space for each students’ needs, and indulging in the student’s curiosity. This shared space is a central node for each classroom neighborhood and creates a natural destination for active learning.
Client
Litchfield School District
Services
Community Engagement
Educational Planning
Design Strategy
Interior Design
Location
Litchfield, NH





