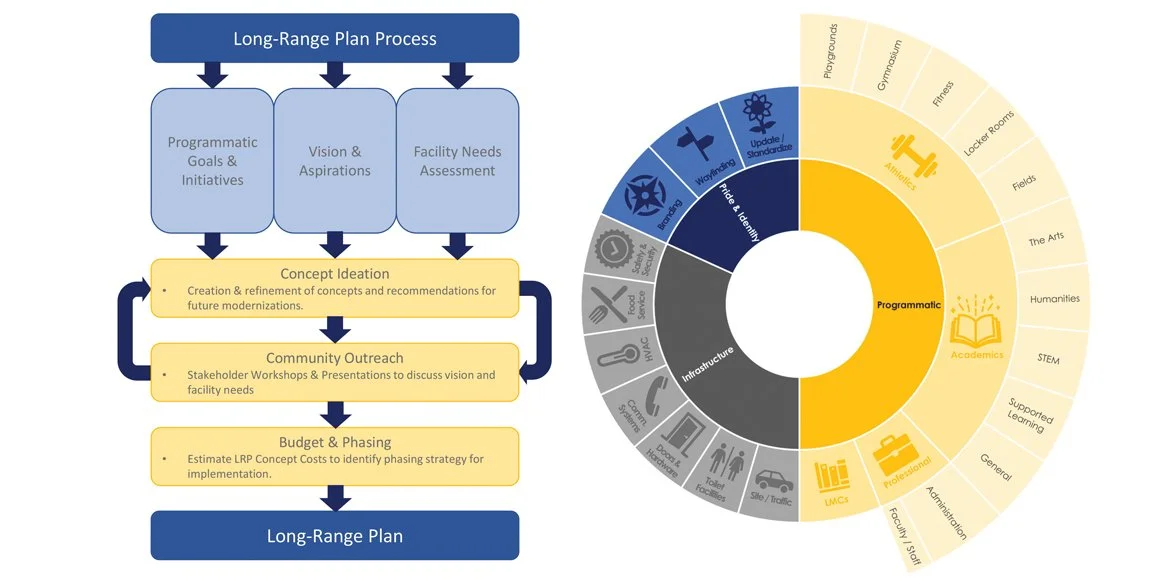Spencerport Central School District Long Range Facility Plan
Spencerport Central School District, located in Western New York, serves nearly 3,500 students across nine facilities—six academic and three administrative/operations based. While enrollment has gradually declined over the past decade, the district anticipates stable enrollment in the years ahead. The process for completing the Long-Range Facility Plan was developed to facilitate communication among stakeholders to provide the team, comprised of district leadership, architects, designers, and educational facility planners, a holistic understanding of the facilities needs to help guide future recommendations and decisions. It was designed to utilize:
The vision for the district
The programmatic goals and initiatives
An understanding of the existing facilities
The effort for the Long-Range Facility Plan for the district was a participatory process with multiple scales of interactions and information gathered. This approach afforded the district the benefit of broad stroke visioning as well as focused input and evaluations to best align the potential projects with the holistic needs of the facilities. The team conducted facility walkthroughs to assess school conditions using a trauma-informed design framework, evaluating how the physical environment impacts student and staff experiences. Building on this assessment, we facilitated an analysis of potential project scopes with district leadership, prioritizing ideas based on impact and feasibility through collaborative workshops. The resulting framework organized projects into tiers of priority to guide future capital planning, ensuring improvements address infrastructure, educational goals, and the overall quality of the learning environment.
Client
Spencerport Central School District
Services
Stakeholder Engagement
Visioning
Master Planning
Physical & Program Capacity Study
Educational Program Assessment
Space Planning & Assessment
Location
Rochester, New York


