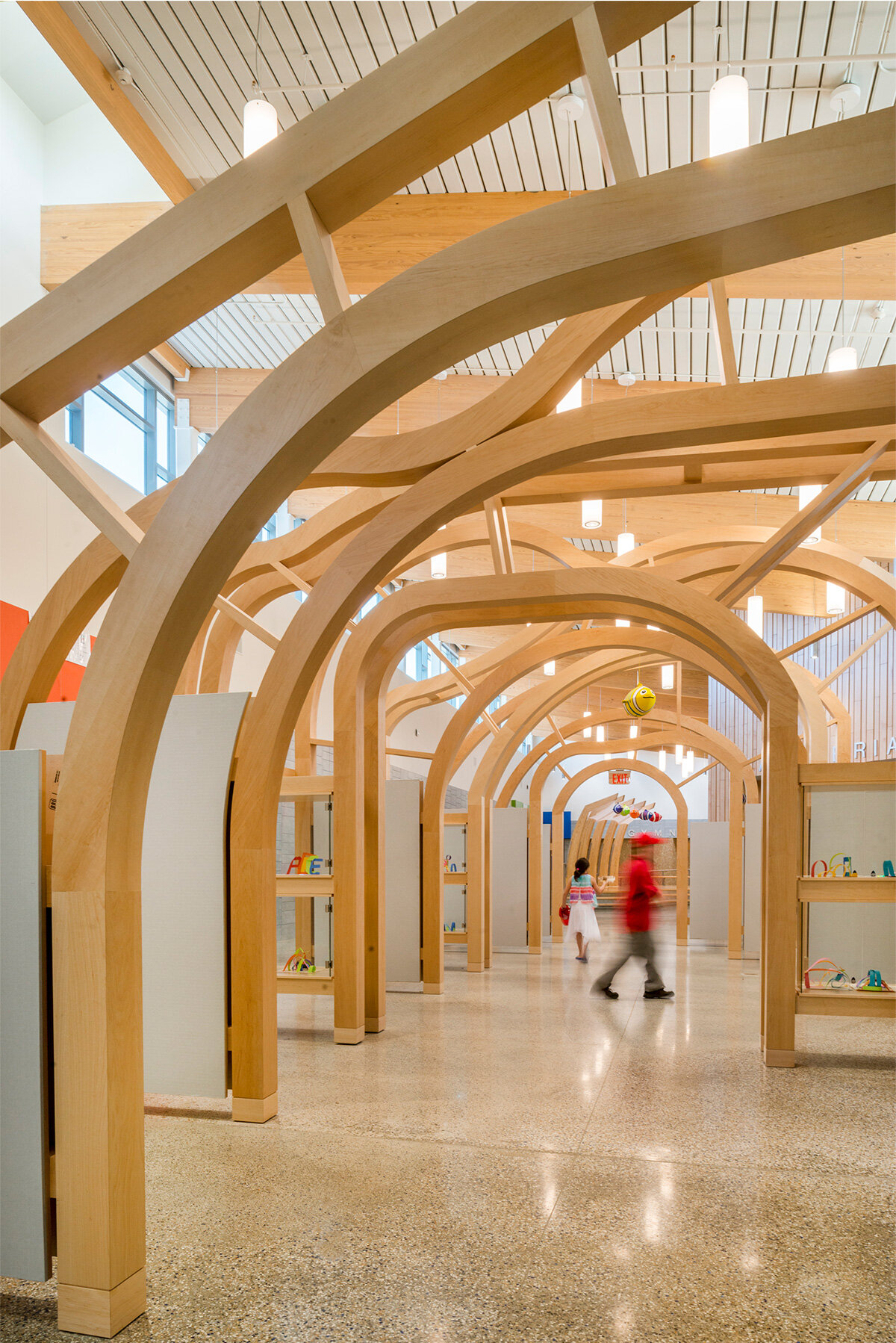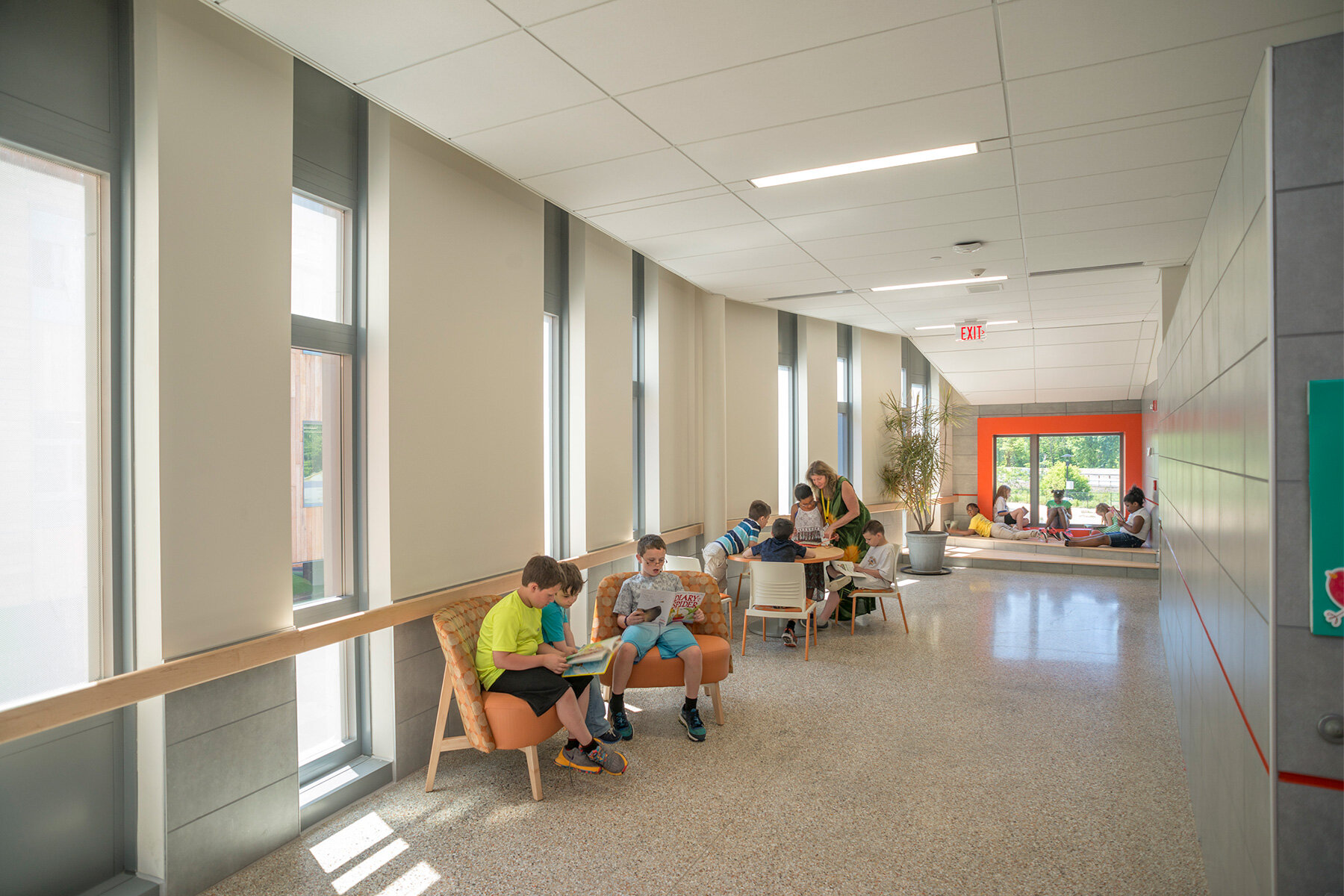New MacArthur Elementary School
An interactive & inclusive design serving as a fresh start for an elementary school damaged by floods.
In 2011, the existing MacArthur Elementary School was destroyed when the Chenango and Susquehanna Rivers flooded due to Tropical Storm Lee and Hurricane Irene. The school was reimaged and is the heart of a vibrant city neighborhood and serves an ethnically, socioeconomically and racially diverse student population. For the new MacArthur Elementary School, an interactive and inclusive design process was created. All stakeholders, including (community, neighbors, students, school staff and administration) were engaged.
The new school restored a vital piece of the neighborhood fabric and allow the natural cycles of the river to engage and recede from the site. The design provides the building, students, and the community with a resilient solution to the seasonal fluctuations of the nearby river. Community, neighbors, students, school staff and administration stakeholders were engaged in developing five overarching vision statements, created and used to inform every design decision.
1. We will respect the energy of the site
2. We will heal our relationship to the river
3. We will create a net zero fossil fuel building
4. We will teach
5. We will create a safe and welcoming place for students and community
These vision statements drove the design of the overall building in the context of the site and greater community, and drove the layout and quality of the interior spaces. The vision translated into design moves that connected students with the space outside of the building, that provided a layering and gradient of spaces to accommodate a diverse variety of learning opportunities, and to provide an engaging and dynamic "building as a teaching tool" design. As the character of the exterior transitions from the community face to the river face, so will the interior character change. There are several interior variables that mimic this exterior progression, which combine to reveal the distinctive character of each space. In contrast to the exterior design, the progressions or gradients within the interior are layered and more gradual. They merge and interface – rather than act as polar influences.
These concepts directly support and facilitate the core missions of the district, embracing community and providing space for diverse learning and all students. The development of interior spaces was influenced by student input that “learning takes place everywhere and all the time.” Informal collaborative areas and “in-between spaces” (third space) accommodate ever evolving pedagogy. Interior materials are simple, elegant and subtly color themed by grade level. The classroom wings are oriented to allow maximum daylight into the majority of the classrooms from the north and provide views of the ever changing river and to capitalize on the park-like setting of the site design, with walking trails surrounding the school, and the river abutting the site. This layered natural environment provides a unique vista for the occupants to experience, strengthening the human connection with nature and further healing the relationship between the community and the river. Some of the windows were also designed to be special for students - locating them at or near the floor, including the portal windows at the end of the classroom wings providing a look-out designed for the safety and comfort of a "prospect and refuge" experience.
Client
Binghamton City School District
Services
Interior Design
Design Strategy
Size
129,000 SF
Location
Binghamton, New York
Typology
K-12 Education
Awards
2019 American Society of Interior Designers (ASID) Outcome of Design – Honorable Mention
2016 American School and University – William W. Caudill Citation
2016 American Institute of Architects (AIA) New York State Excelsior Award
2016 American Institute of Architects (AIA) Central New York – Award of Excellence
Sustainability
LEED for Schools v2009 Platinum
Photography
John Griebsch Photography
Project Team
Susanne Angarano
Edward McGraw








