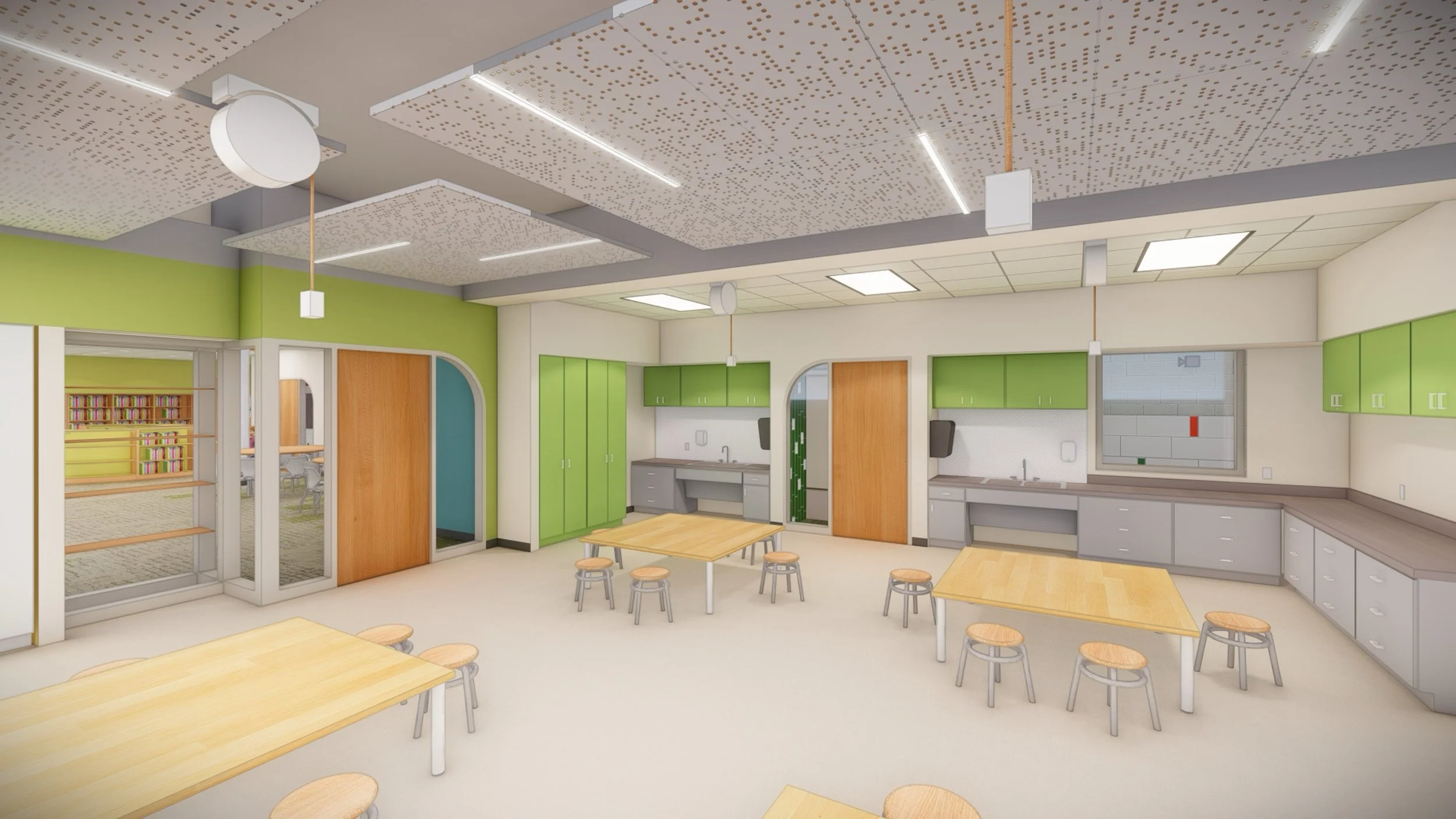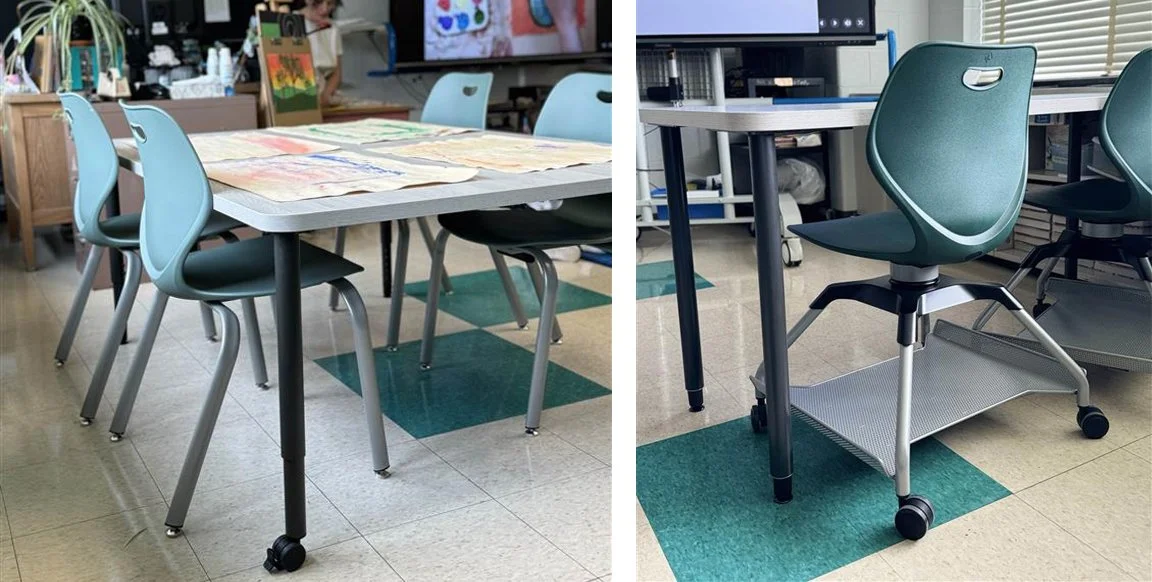Avon Central School District Furniture Master Plan
The project began with an in-depth assessment of the district’s current learning environments. This included identifying what works well, what could be improved, and how furniture is currently being utilized to support learning outcomes. Feedback was gathered from users to understand product performance, layout effectiveness, and the role of furniture in supporting their teaching methodologies.
To deepen engagement and empower educator voice in the process, Vaysen Studio collaborated with Avon CSD to design and implement the “Engaging & Pioneering Learning Spaces Grant.” This initiative invited educators to propose their visions for their learning environments, to pioneer new ideas, and introduce new furniture as living prototypes within their classrooms.
The final Furniture Master Plan synthesizes findings from the existing conditions assessment, educator visioning sessions, and furniture grant outcomes. It outlines recommendations for future furniture packages tailored to each learning environment. This framework provides Avon CSD with a practical, visionary roadmap for creating environments that actively support student learning and engagement. The completed phases of implementation capture general classrooms across all grades, utilizing carefully selected products that allow for variety within the product line to serve various uses, group sizes, and ages.
Client
Avon Central School District
Services
Stakeholder Engagement
Visioning
Furniture Master Plan
Location
Avon, NY



