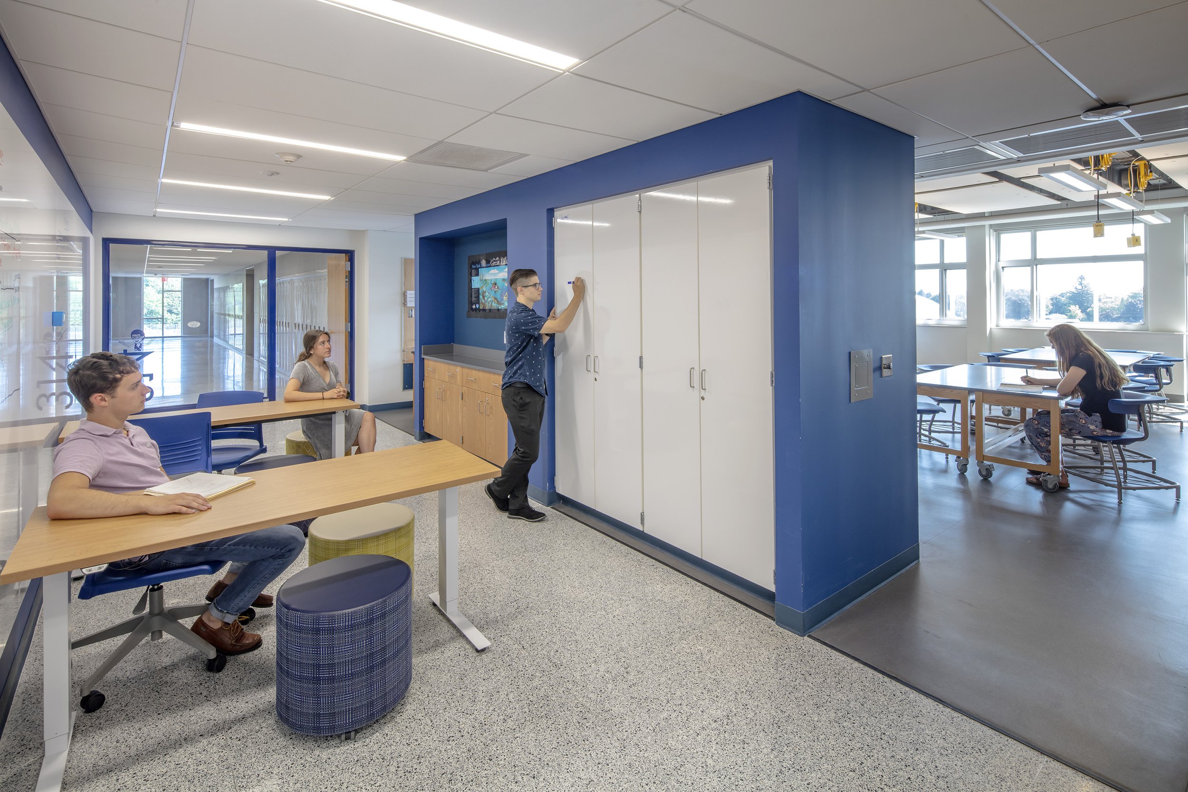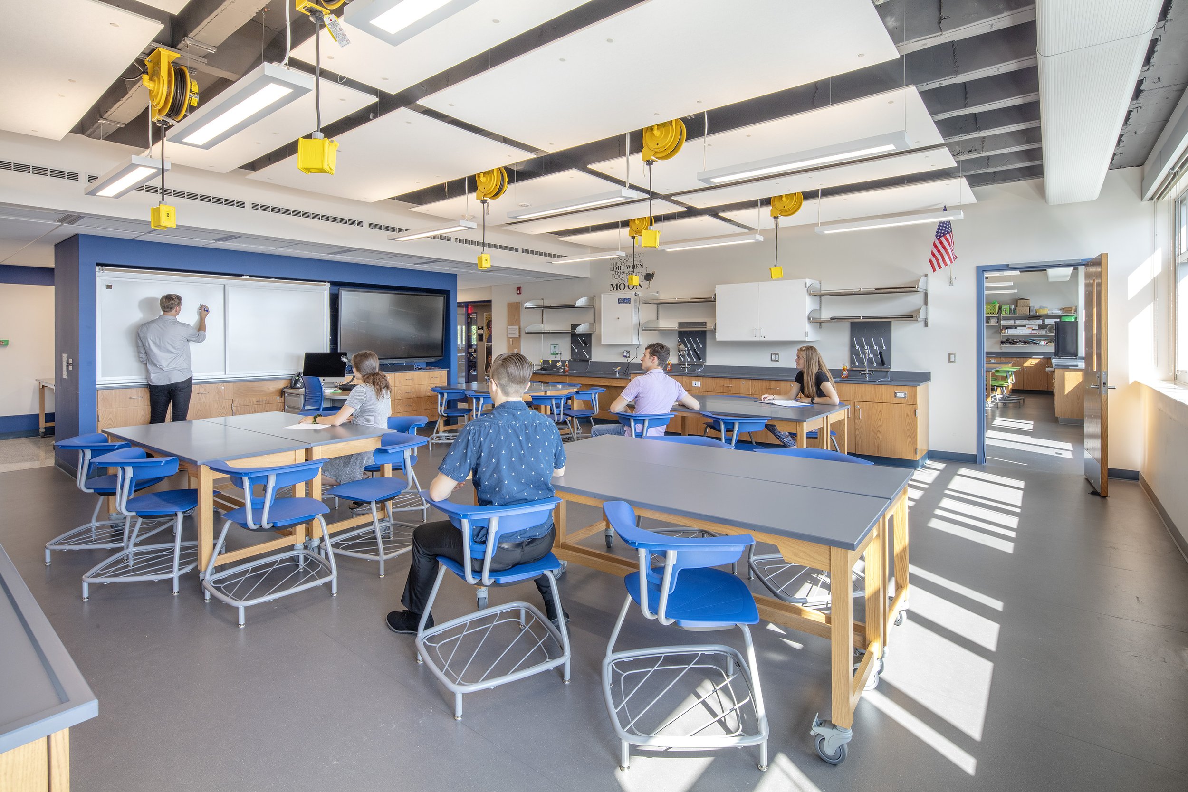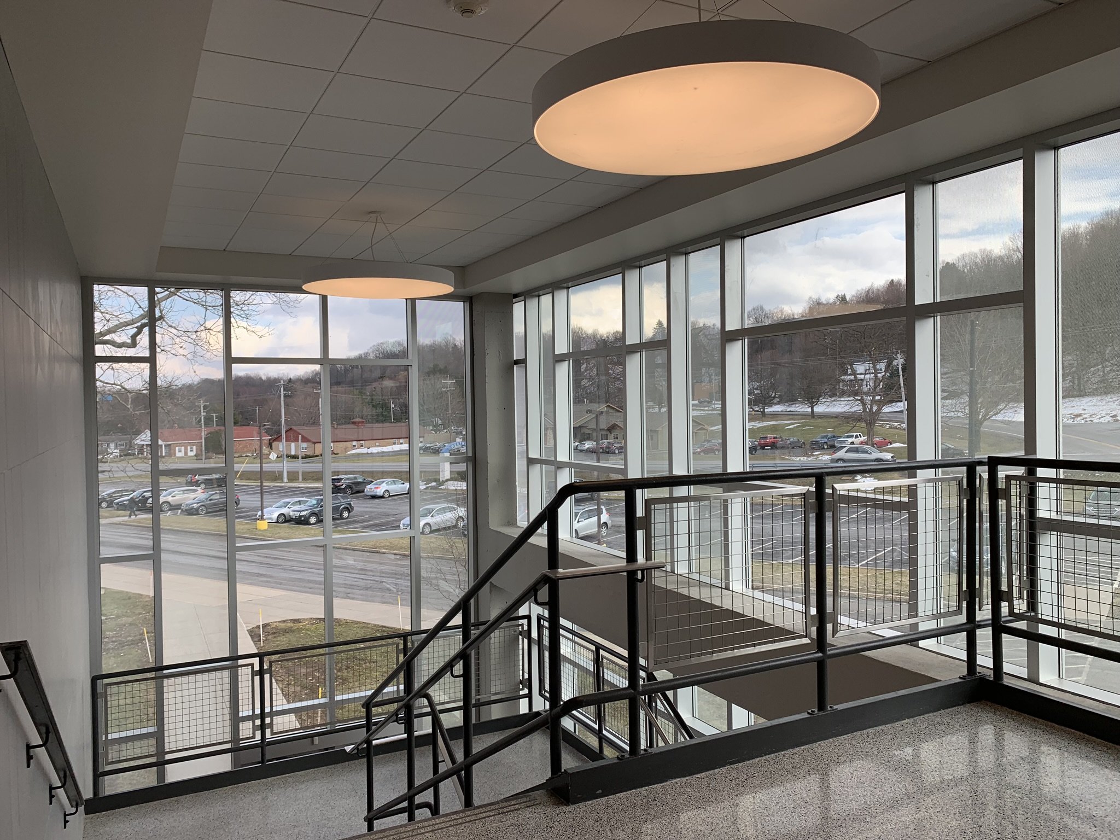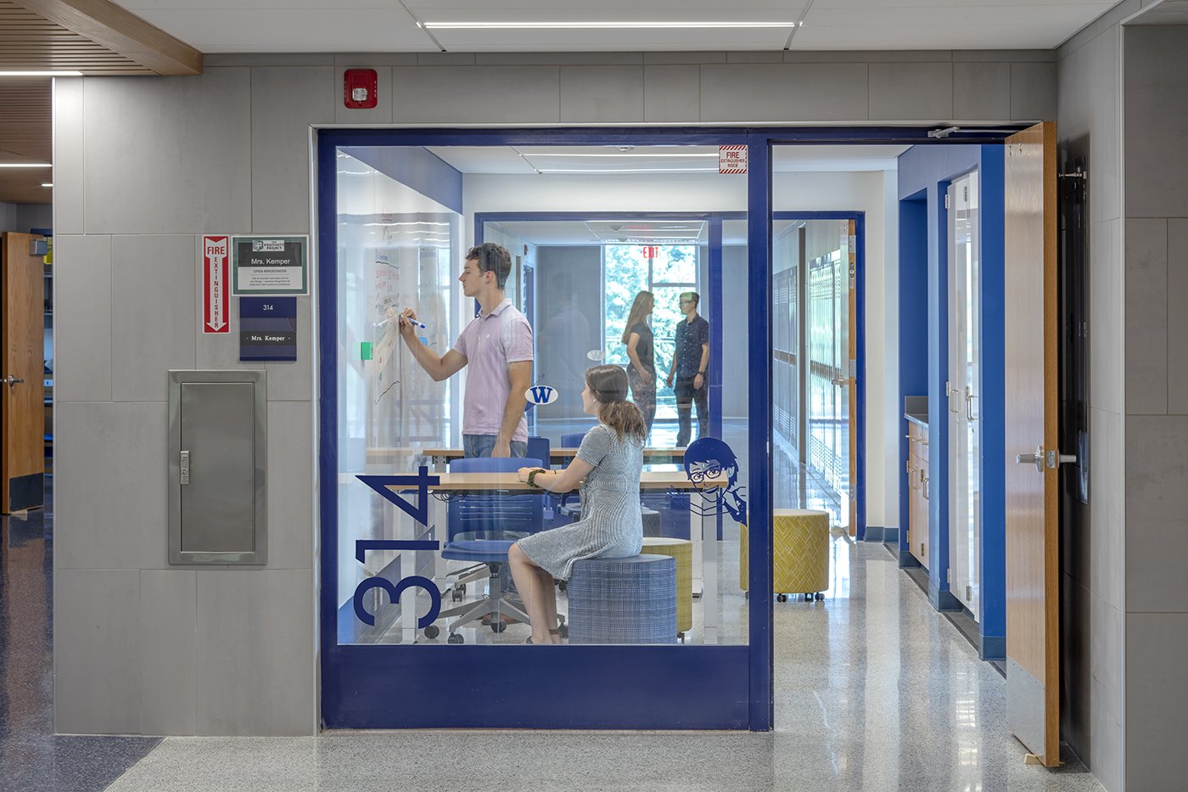Westhill High School Renovations
Improving student skill sets with student-centered interior design.
Westhill Central School District’s values shaped the conversations and goals for this Capital Project to enhance the delivery of education, how administrators and faculty members embraced the shifting educational model, and how robust guiding principles informed the creation of energized, student centered spaces.
Extensive post occupancy research done this first phase(completed in 2018) of a two-phase renovation at Westhill High School will be used to shape the pedagogy and space of the second phase currently under design.
The Value of Student-Centered Design Students respond with their perspective on how their skill sets increased with encouraged student-centered instruction. Westhill CSD Post-Occupancy Survey Results:
+51% Engagement
+70% Collaboration
+30% Self-Motivation
+29% Critical Thinking
The scope of the project included substantial building renovations to the academic wing at Westhill High School, site work at Onondaga Hill Middle School and Walberta Park Elementary. Renovations to the academic wing, which has not been renovated since the school was built in 1962, include a complete renovation of the third floor with new science classrooms.
Download our case study - Changing the Culture of Education
Client
Westhill Central School District
Services
Interior Design
Design Strategy
Size
32,523 SF
Location
Syracuse, New York
Typology
K-12 Education
Photography
Revette Studio
Project Team
Catherine Wolfe
Edward McGraw
Erin Anderson





