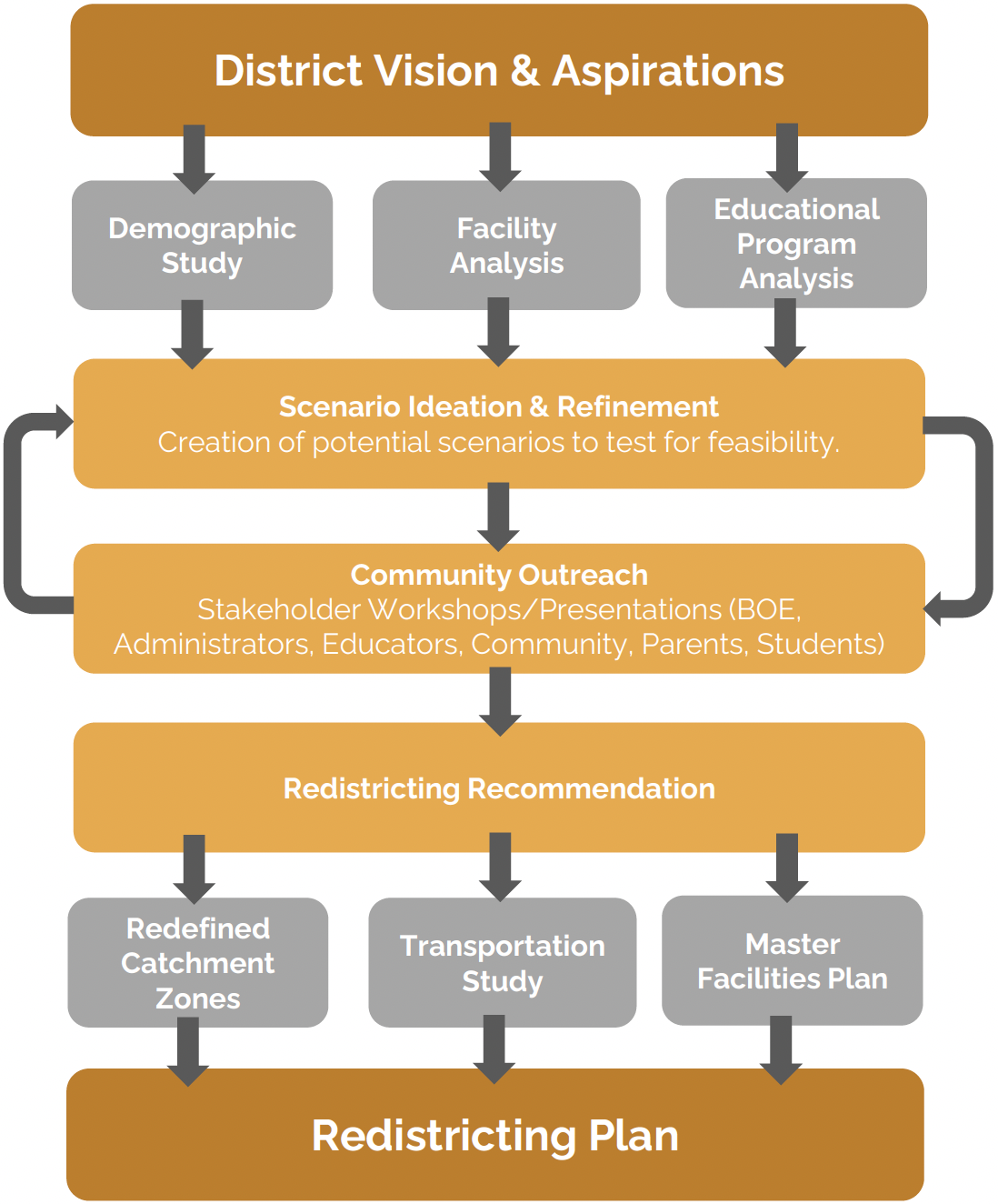Rome City School District Master Plan / Redistricting Study
Working with the District’s demographer, Ross Haber Associates, Vaysen assisted with the redistricting and master plan study. Vaysen’s scope of work included educational program analysis consisting of facility adequacy evaluation, recommendations for modernization, and qualitative data collection. Facility analysis consists of reviewing instructional spaces, site visitations to each school, and review of building floor plans. Vaysen provided community engagement direction and final recommendations to the Board of Education.
The approach for this study was to collect and synthesize relevant data for a holistic understanding of the dynamic factors of enrollment projections, educational program analysis, facility condition analysis, facility utilization and opportunities, and district stakeholder and community feedback. The resulting recommendation for redistricting looked to not only maximize facilities based on enrollment projections but to optimize the district’s facility assets for 21st century learning, equity, and supporting the whole child.
Stakeholder Engagement / Visioning
To establish a clear direction for the desired outcomes of the redistricting process, district stakeholders and community members were engaged in facilitated dialogue. The process provided an articulation of the culture of the community and goals for its students in terms of learning outcomes. This effort resulted in Guiding Principles for redistricting. An overarching theme for the process was to provide equity across the district.
Master Plan Process
As part of the educational program analysis, we established a baseline for the utilization and capacity of each of the elementary schools. We conducted walkthroughs of each of the elementary schools and the middle school; collected qualitative data from observing some class activities, student activities through the buildings, and some impromptu conversations with some educators; and applied enrollment projections and redistricting organization details for each school to the available instructional space, accounting for the ideal spatial program defined as part of the educational program analysis efforts. This was done to examine long term facility utilization and what needed to be done to ensure balanced enrollments, optimal class size and equity of programs in each school.
Client
Rome City School District
Services
Stakeholder Engagement
Visioning
Master Planning
Physical & Program Capacity Study
Educational Program Assessment
Space Planning & Assessment
Location
Rome, New York
Typology
K-12 / Master Planning
Project Team
Susanne Angarano
Catherine Wolfe


