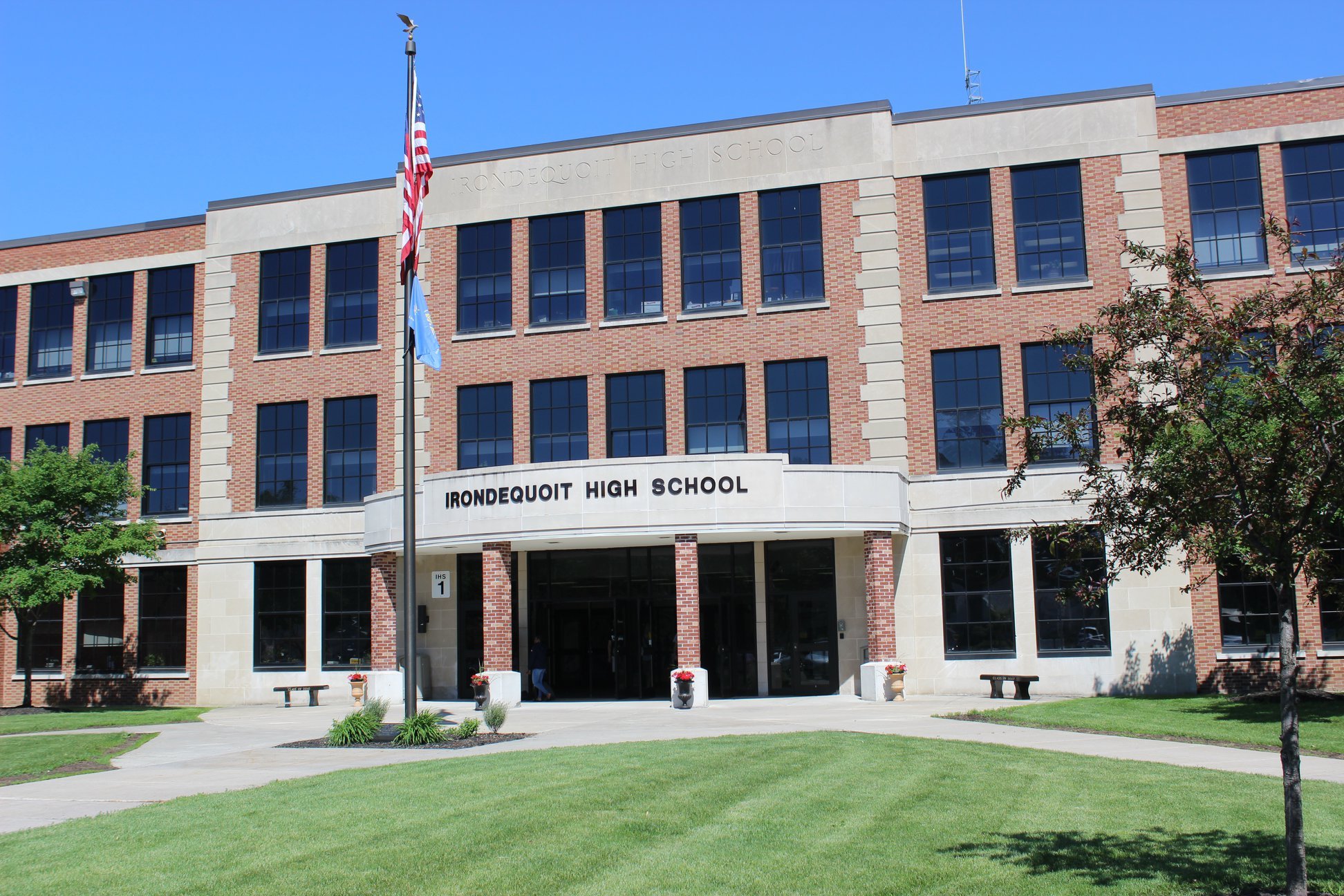West Irondequoit Central School District Educational Environment Master Plan
In 2021, West Irondequoit Central School District engaged Vaysen Studio to assess the district holistically and craft an Educational Environment Master Plan to map out how facilities can best be utilized to support the district’s vision for teaching and learning.
The district was deeply interested in exploring how the learning environment could become a bridge between their educational vision and their physical facilities. Collaborating over multiple years, we developed an Educational Environment Master Plan through a multi-phase approach, with subsequent phases determined by the outcomes of Phase 1 and aligned with planning for Capital Improvement Projects.
By assessing existing conditions, educational delivery models, grade distributions, curriculum vision, and district goals, we worked to translate aspirations into tangible, lasting, and adaptable solutions—culminating in an implementation plan to enhance all learning environments and elevate the learning experience across the entire district.
Holistic, Interdisciplinary Process
Throughout our collaboration with the District and their architect, we considered multiple factors to ensure that holistic interventions would result in meaningful, lasting impacts for students, educators, and the broader community.
Using the District’s Strategic Plan as a foundation, we helped articulate key initiatives to guide effective, actionable interventions—ensuring that facility improvements directly supported the district’s educational goals and priorities.
Strategic Framework for Future-Ready Schools
Our role was to bridge educational vision and facility design through an evidence-based, iterative process that would support both immediate and long-term decision-making. The resulting Educational Environment Master Plan established a clear framework for aligning instructional goals, spatial strategies, and capital planning.
By connecting educational purpose to spatial experience, the plan positions West Irondequoit Central School District to implement adaptable, forward-thinking improvements that continue to evolve with teaching and learning practices—ensuring every space contributes to a cohesive and future-ready educational environment.
Client
West Irondequoit Central School District
Services
Stakeholder Engagement
Visioning
Master Planning
Physical & Program Capacity Study
Educational Program Assessment
Space Planning & Assessment
Location
Rochester, New York



