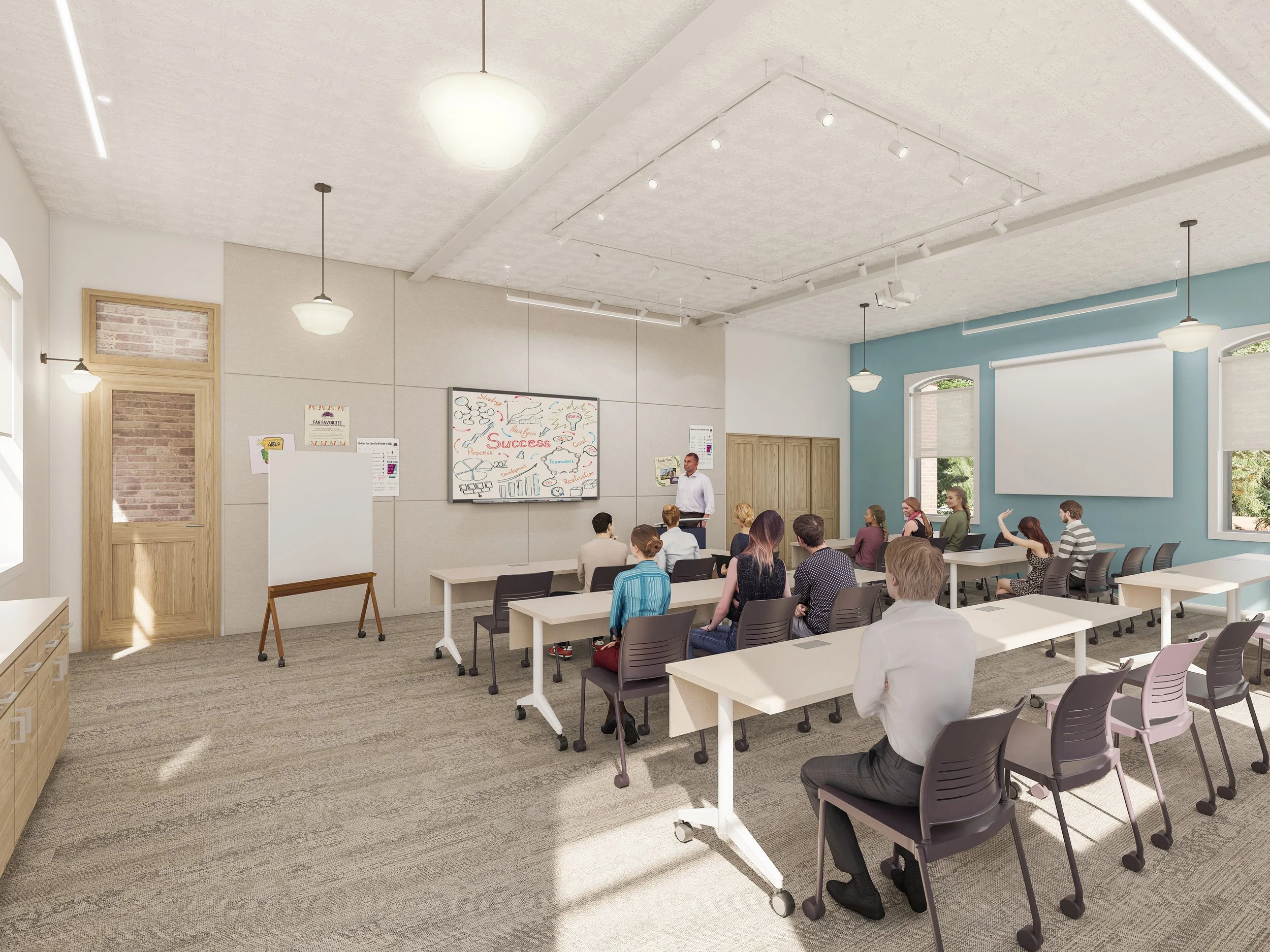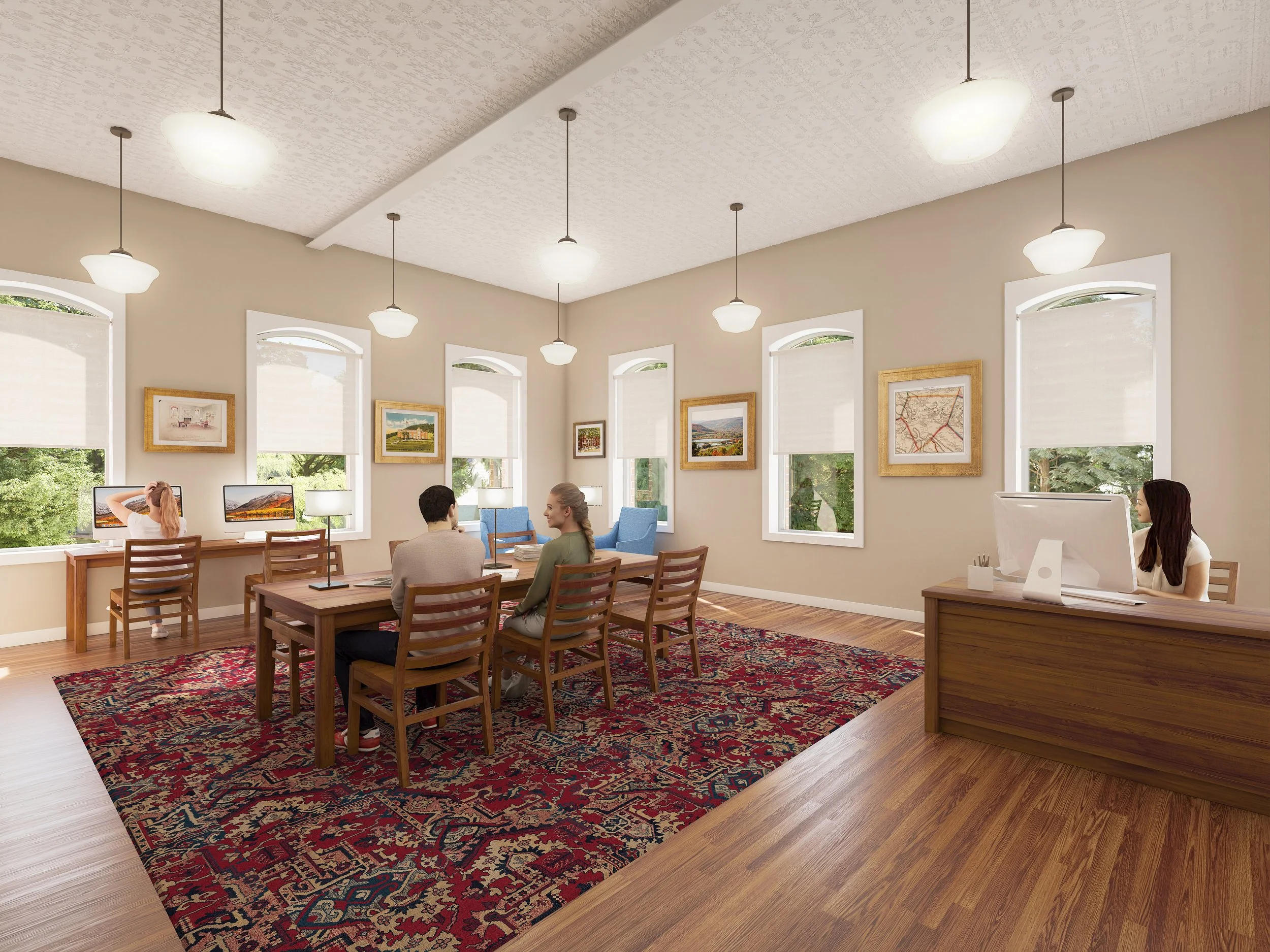The Community Library - Cobleskill
Provided program verification, space layout, conceptual renderings, and fundraising material for the next phase of the Library’s capital project building needs. The project planning focused on the back of the library (currently unoccupied annex). A future design phase would involve renovations to the currently occupied library spaces.
Taking cues from the Schoharie Valley with creeks, rolling fields, mountains, etc., the design uses natural patterns and forms and diversity of light to embody biophilic elements specific to the surrounding natural context as well as to each environment within the library.
Key program spaces include: Gallery Corridors, Children’s Space, Teen Space, Creative Space, History Room, Community Room, and a Multipurpose Room.
Client
The Community Library
Services
Program Verification
Space Layout
Conceptual Renderings/Fundraising Materials
Location
Cobleskill, NY





