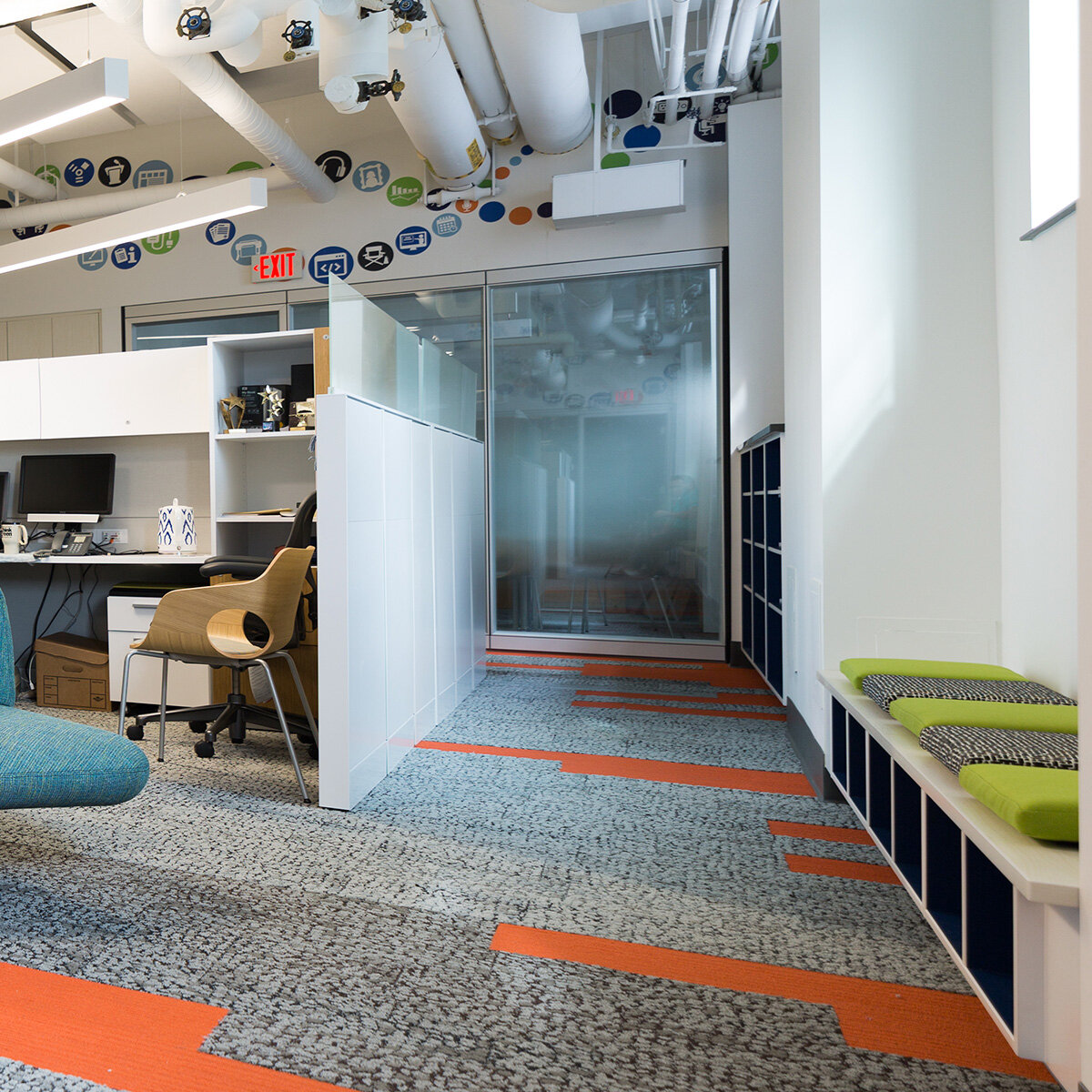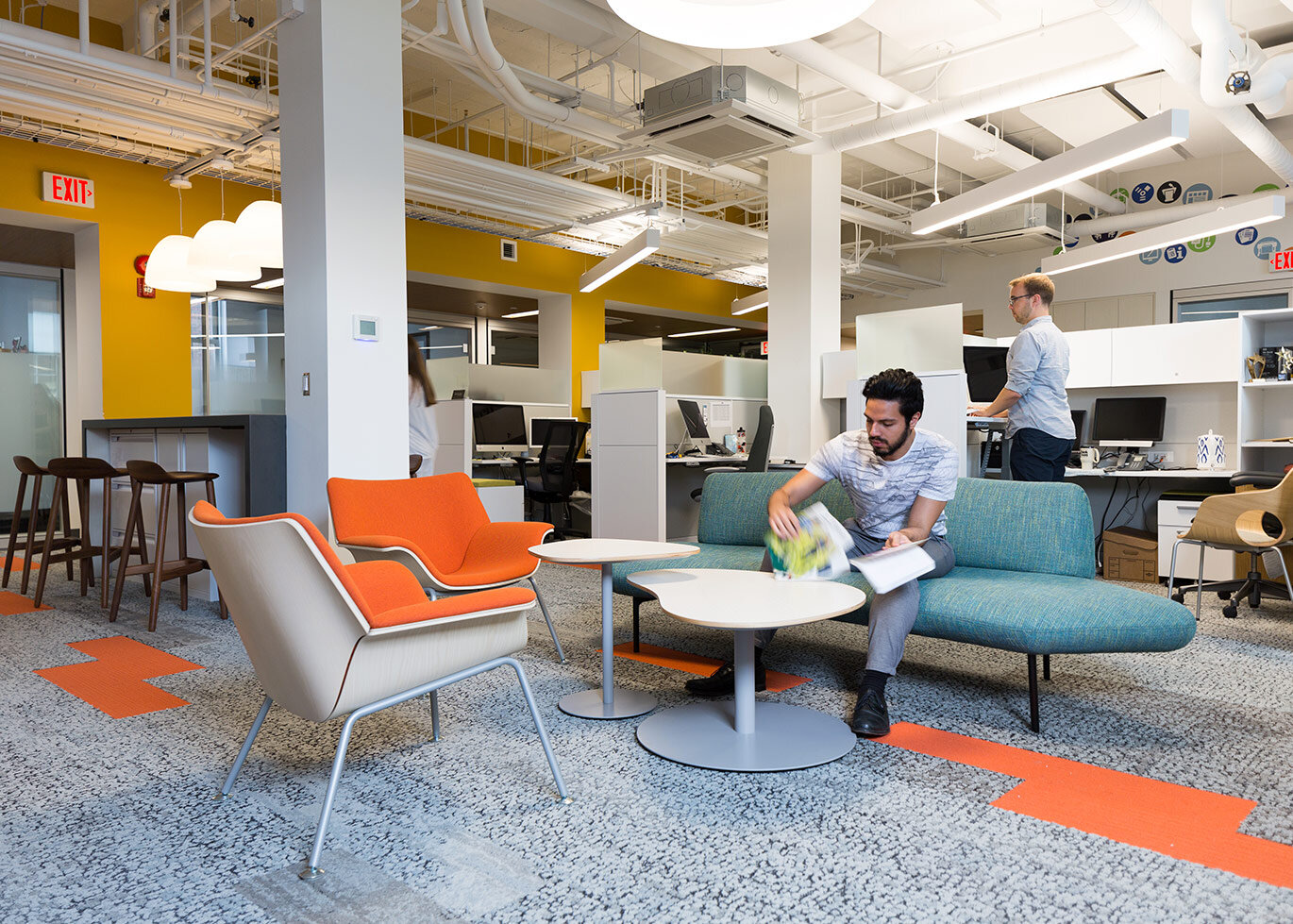Weiskotten Hall Renovation
Natural elements and vibrant colors to inspire the best and brightest.
This project at Weiskotten Hall created a co-habitat for the Education Communications department at SUNY Upstate Medical University; bringing together the various entities of the department into one collaborative space, enabling them to fully flourish as creative minds. The design uses bright colors, textures, and natural light to create dynamic, vibrant and an inviting work landscape. The design was developed through program design explorations between the design team and department chair. The project included complete reconfiguration of the floor plan per departmental staff group needs, and complete interior upgrade.
Client
SUNY Upstate Medical University
Services
Interior Design
Size
10,500 SF Renovation
Location
Syracuse, New York
Typology
Higher Education / Workplace
Photography
Greg Warner Photography
Project Team
Susanne Angarano





