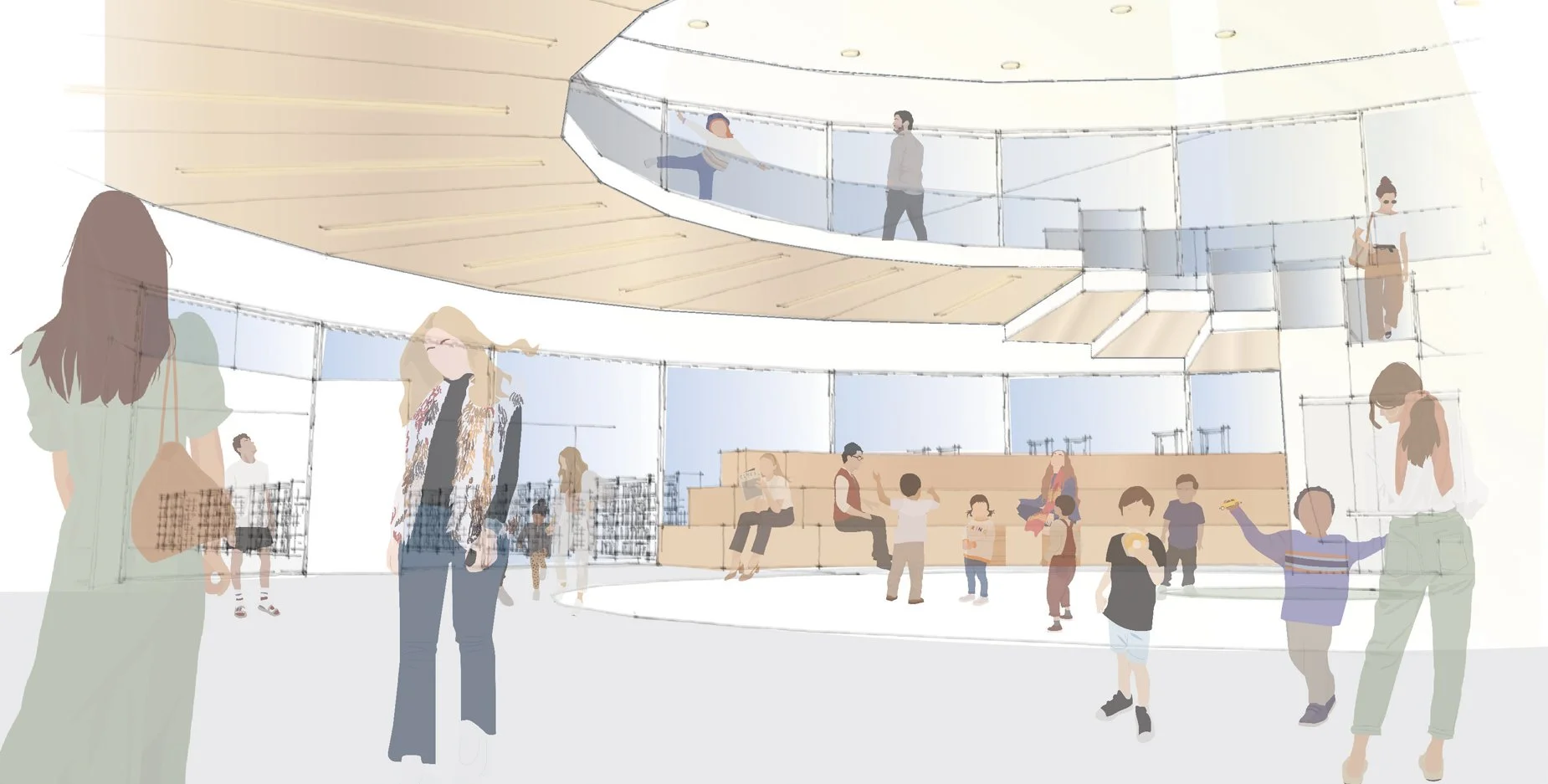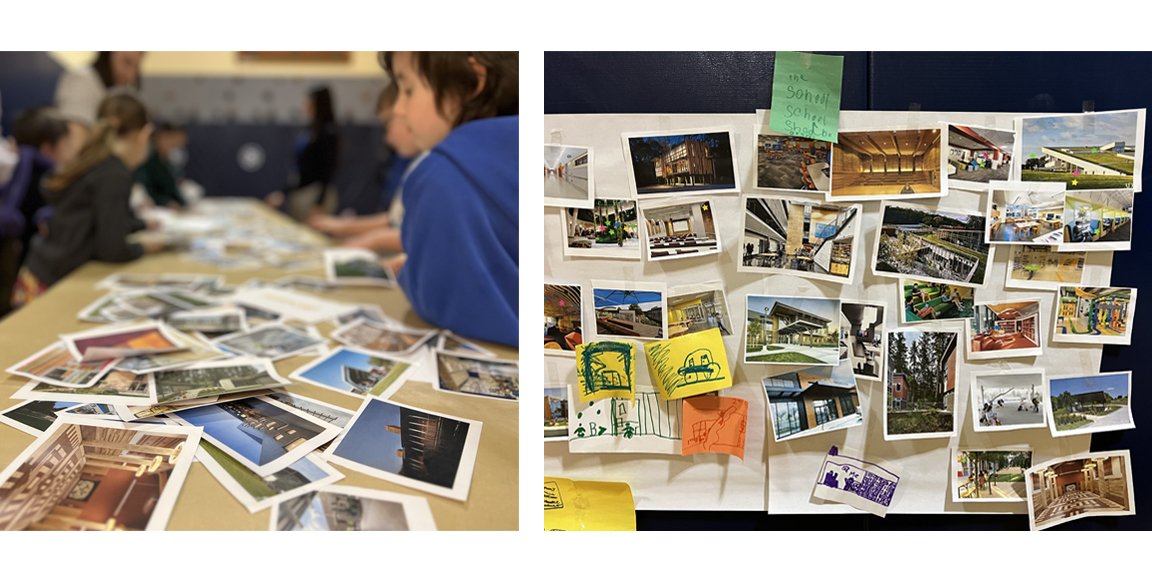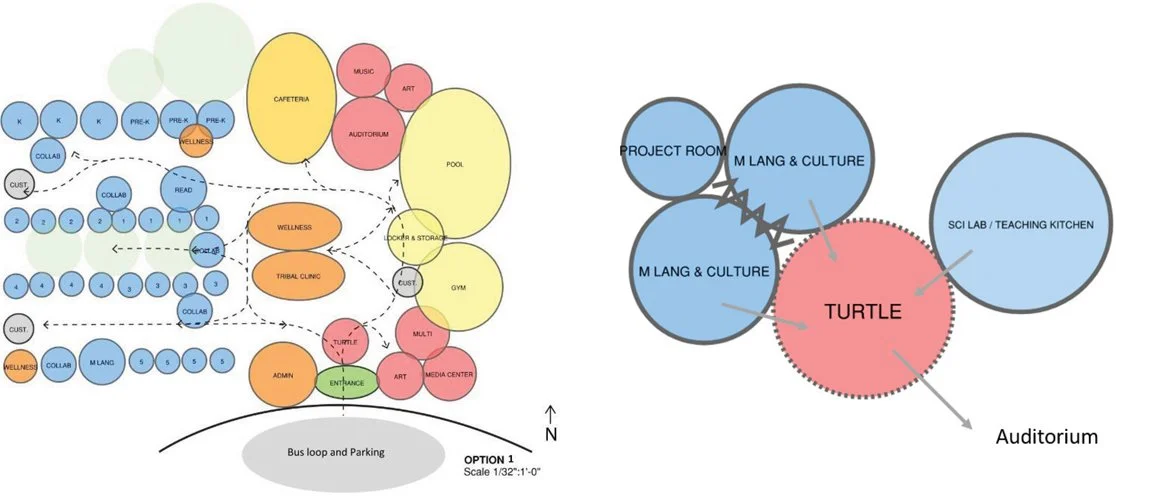New St. Regis Mohawk Elementary School Feasibility Study
The St. Regis Mohawk community has long faced inequities in school funding and facility conditions. Because the existing 1937 building is state-owned, it has been excluded from New York’s standard capital improvement process, leading to decades of underinvestment and severe issues with flooding, safety, and outdated infrastructure. In partnership with district and tribal leaders, state officials engaged Vaysen Studio, along with Ashley McGraw Architects and Sage Engineering, to develop a feasibility study for a new purpose-built school.
The Feasibility Study team co-created a collaborative design and engagement schedule. Students, educators, and tribal council were identified as the key voices to lead visioning and programming. A wide variety of methods were utilized including design charrettes, a community social, cultural tours, user-led site walks, and visits to completed school projects.
What does it mean to grow up and become an adult in the Mohawk Nation? What role does school play in that?
Envisioning the role of a Mohawk School to serve the next generation, two consistent themes emerged:
Celebrating and Preserving Tribal Stories: The project isn’t just about a school building, it’s about fostering a profound connection to Mohawk identity in it’s students, ensuring cultural preservation for generations to come. In essence, the purpose is to immerse students in Mohawk language, culture, and values everyday.
Local art and visual graphics are a key component becoming daily lessons in heritage and resilience. There should be no mistake walking in the door that the building feel distinctly Akwasasne Mohawks.
The Turtle Area, Mohawk Language and Culture classrooms, and a teaching kitchen allow for multi-modal cultural and academic exploration. Land-based learning opportunities are a priority connecting students to the earth and their roles in relation to it.
Exploring & Creating Each Individual’s Story: At it’s core, the design will foster a student-centered approach, aiming to empower every individual to author their own narrative.
Encouraging exploration is paramount, with a focus on skills-based learning that goes beyond textbooks. Here, students have access to a wealth of resources to try out various interests, from hands-on STEAM activities to athletics promoting lifelong fitness. The project’s vision of learning extends beyond traditional singular classrooms, envisioning learning communities where every student can access the support they need to thrive comprehensively.
This isn’t just about academic achievement; it’s about fostering a sense of agency and self-discovery in each student. As they explore their interests, develop their skills, and build connections within their communities, they’re shaping their future— ones of passion, purpose, and possibility.
Mohawk School of the Future
The proposed design for the new St. Regis Mohawk School focuses on practical improvements to create a functional and supportive learning environment for students. This design addresses key issues identified in the current facility while emphasizing the importance of cultural integration.
Re-location to a Flood-Free Site: The new project will be built on land provided by the tribe away from the floodplain of the St. Regis River which has flooded and cut off access to the school multiple times in recent years.
Adequate Learning Space: The design includes appropriately sized classrooms accommodating the three sections per grade for Kindergarten through Fifth grade that are part of the current school, and an additional section for Pre-K so it will also accommodate three classes. This ensures that classrooms meet NYSED and District standards for effective teaching.
Cultural Learning Areas: Dedicated spaces for Mohawk language and cultural education are included, allowing for hands-on learning that connects students with their heritage while meeting educational goals.
Arts and Community Spaces: Art and music teaching areas, along with a multi-purpose auditorium, support creative expression and serve as venues for community events. These facilities are crucial for fostering a sense of identity and pride among students, by bringing community into the school for events.
Health and Wellness Support: The building includes a nurse’s suite and spaces for counseling and therapy, promoting student well-being. A pool is also part of the plan, providing opportunities for swimming and water safety education, similar to the educational opportunities provided to Salmon River Elementary School students with their on-campus pool.
Safety Improvements: The design addresses safety and security concerns from the current building, creating a more organized layout that reduces congestion and improves overall safety for students and staff.
Energy Efficiency: The new HVAC system will use geothermal technology for heating and cooling, which is a cost-effective solution that minimizes energy consumption and supports a comfortable learning environment.
Emergency Shelter Functionality: The facility is designed to serve as an emergency shelter for the community, ensuring readiness and safety during critical situations.
St. Regis Mohawk School Update
Client
New York State Office of General Services / St. Regis Mohawk Tribe
Services
Stakeholder Engagement
Visioning
Master Planning
Physical & Program Capacity Study
Educational Program Assessment
Space Planning & Assessment
Location
Akwasasne, NY



